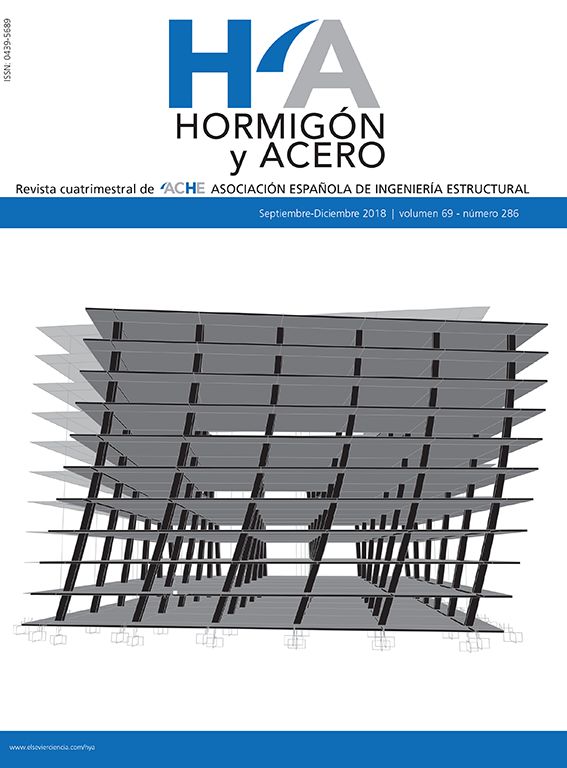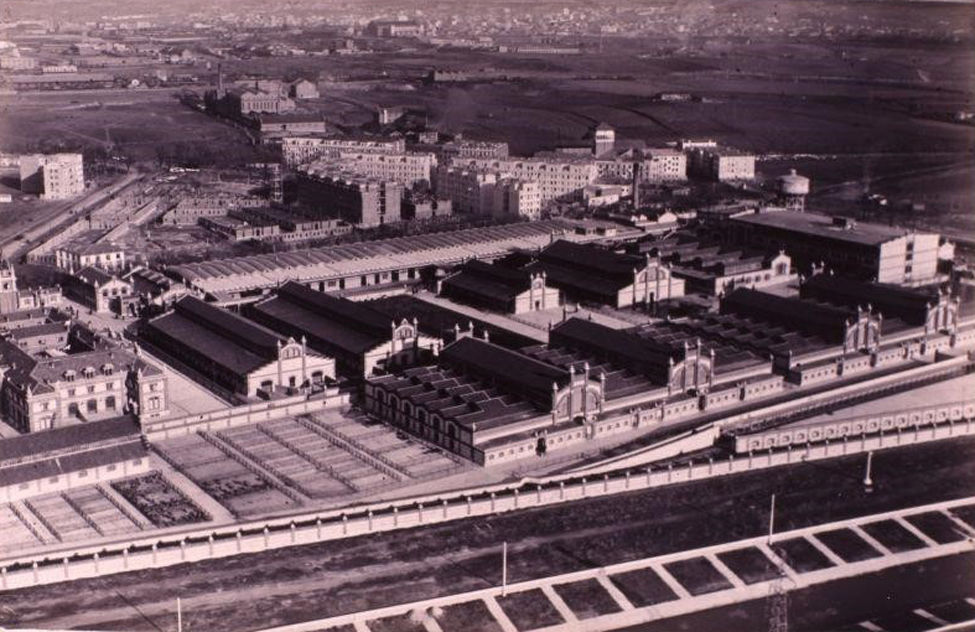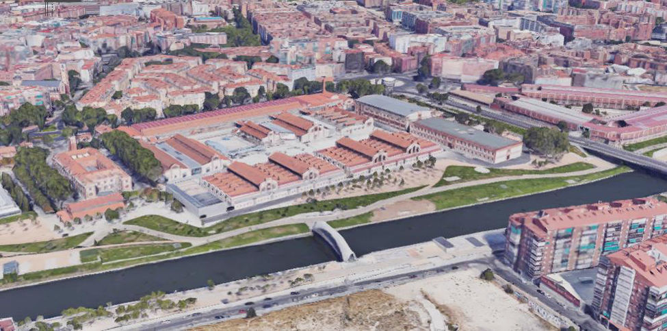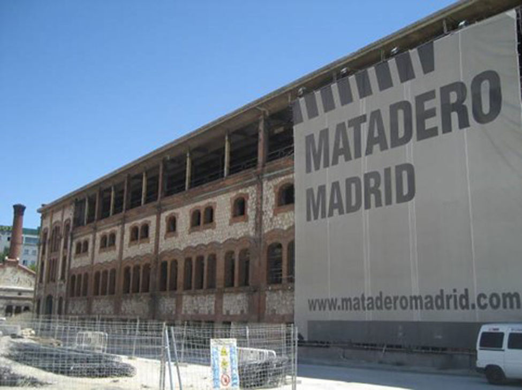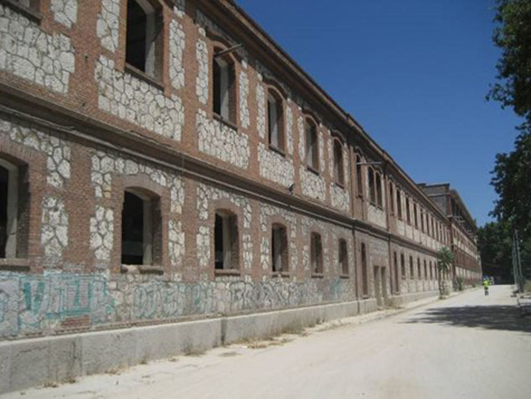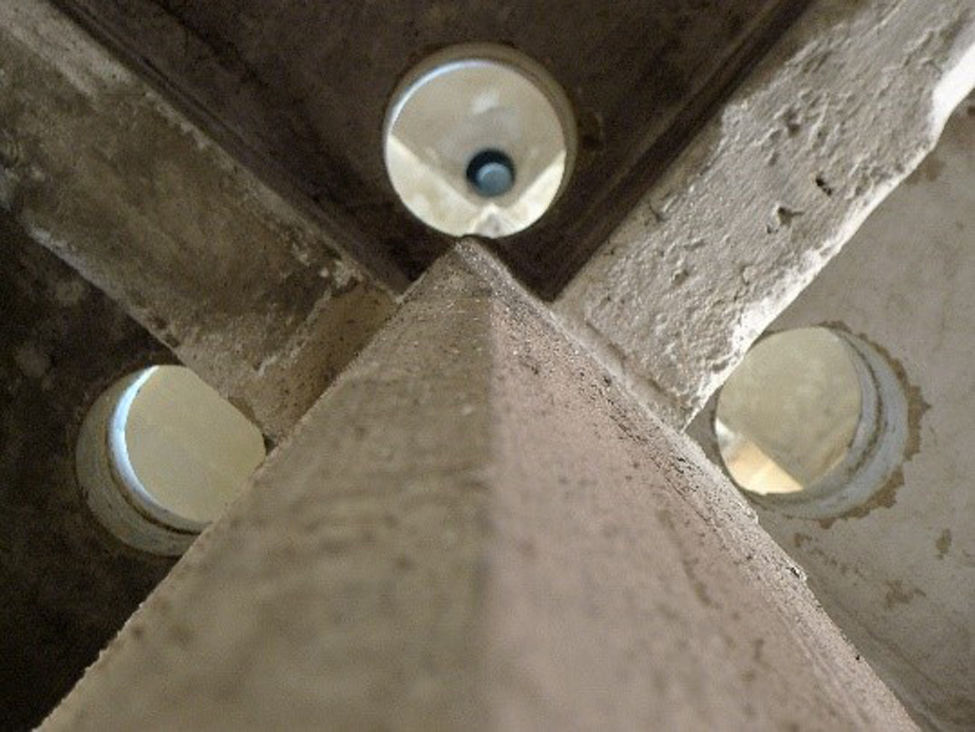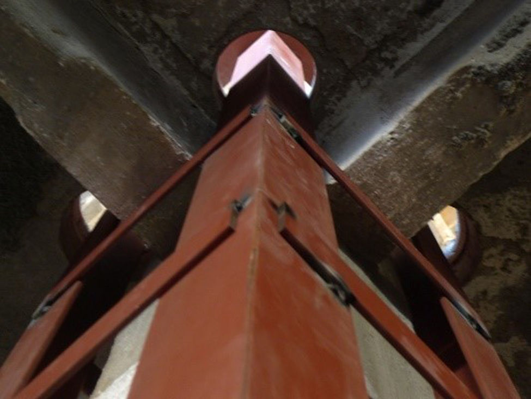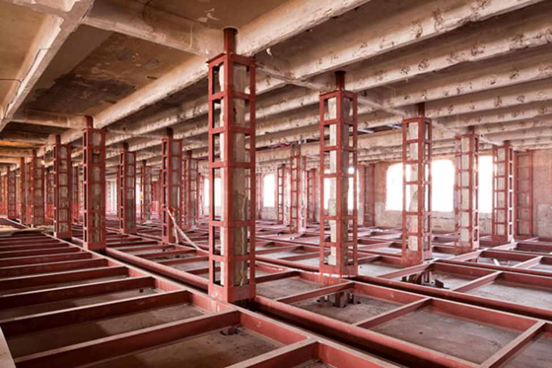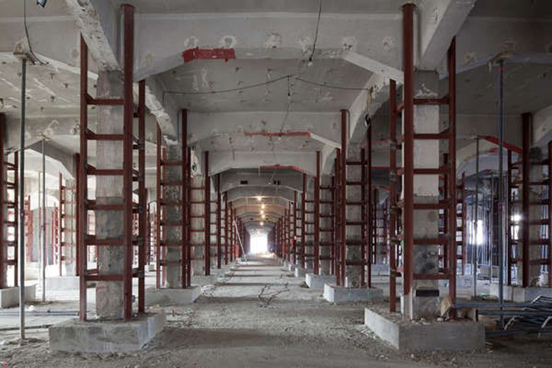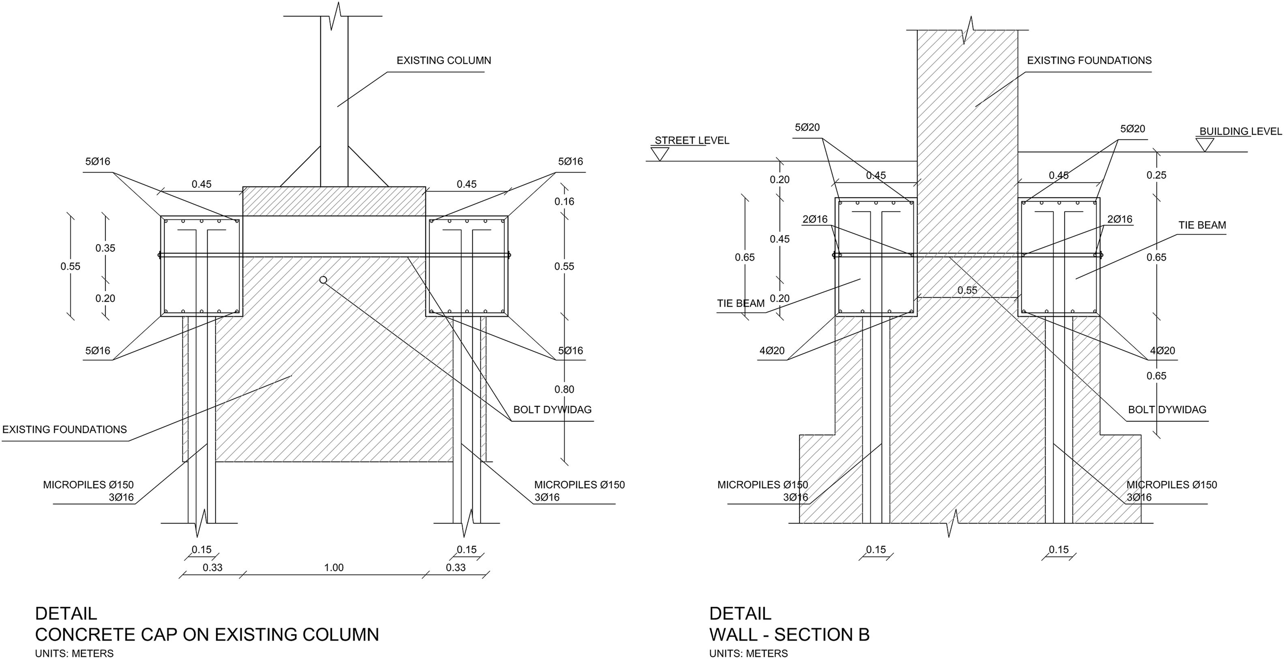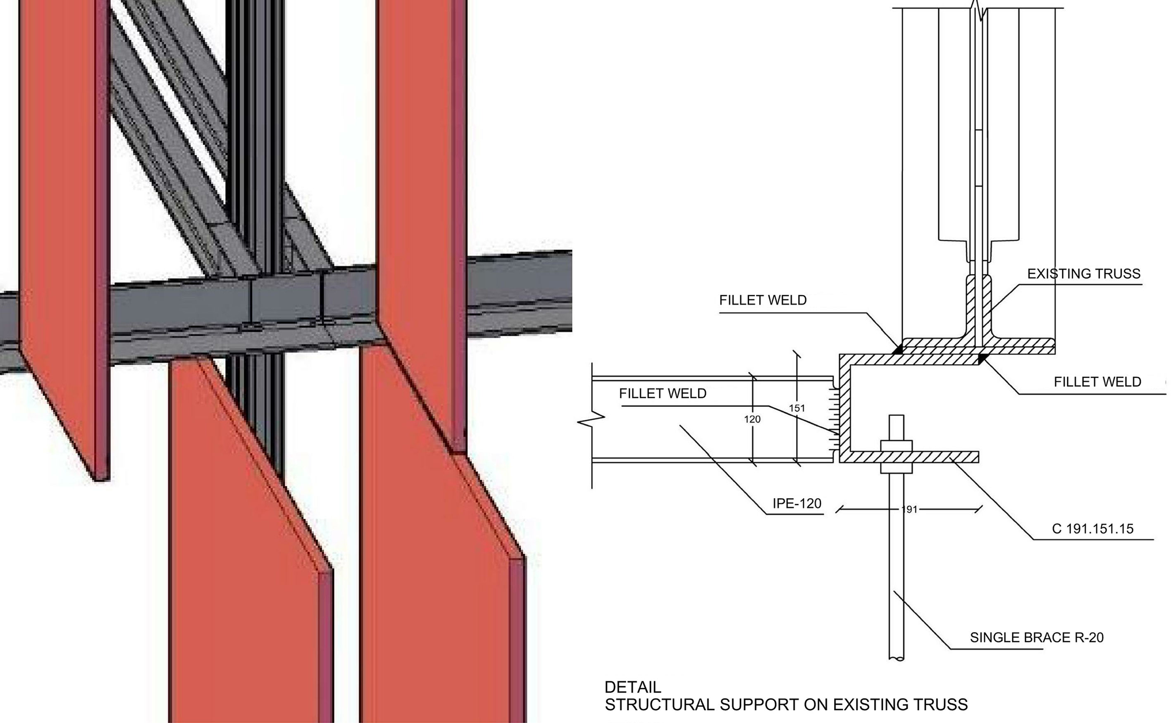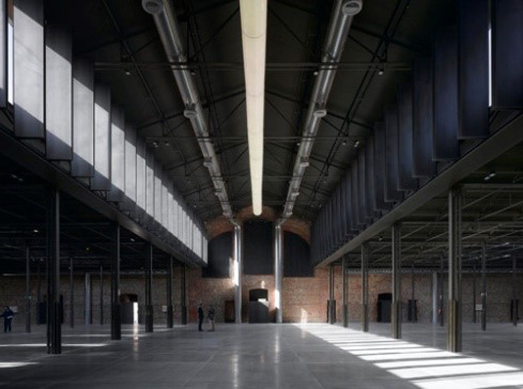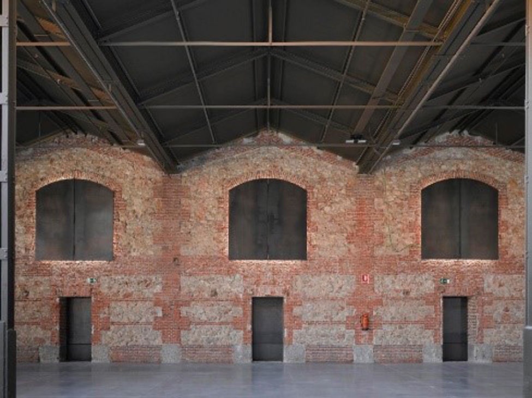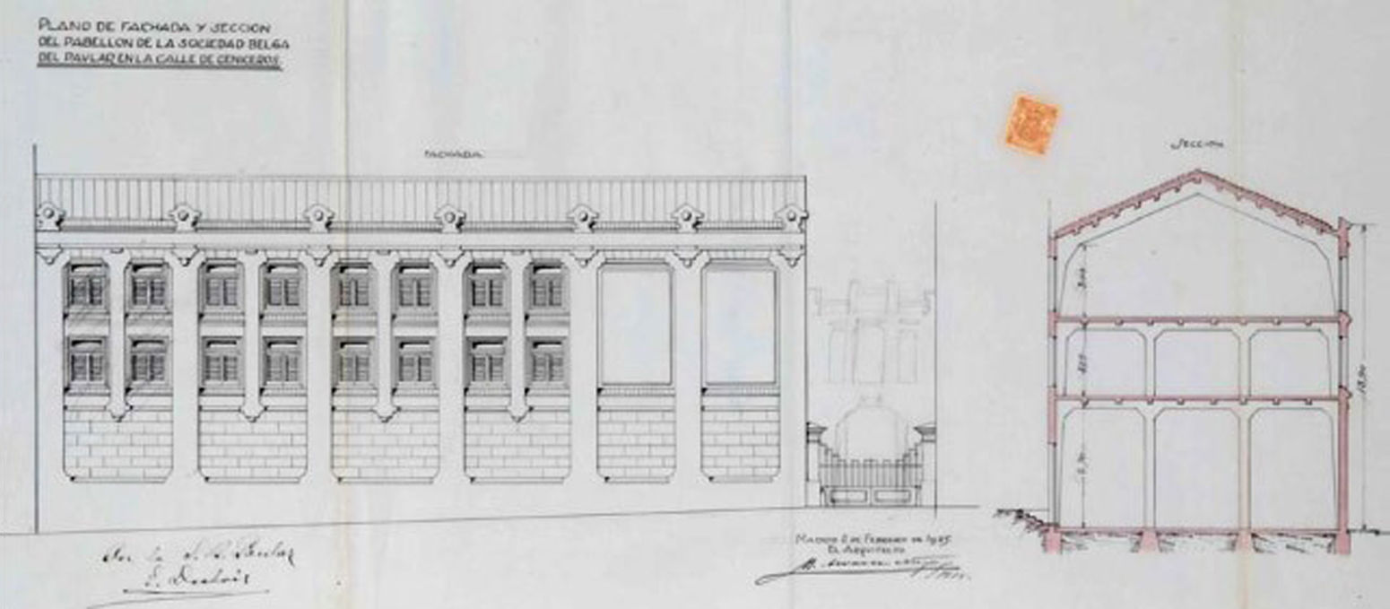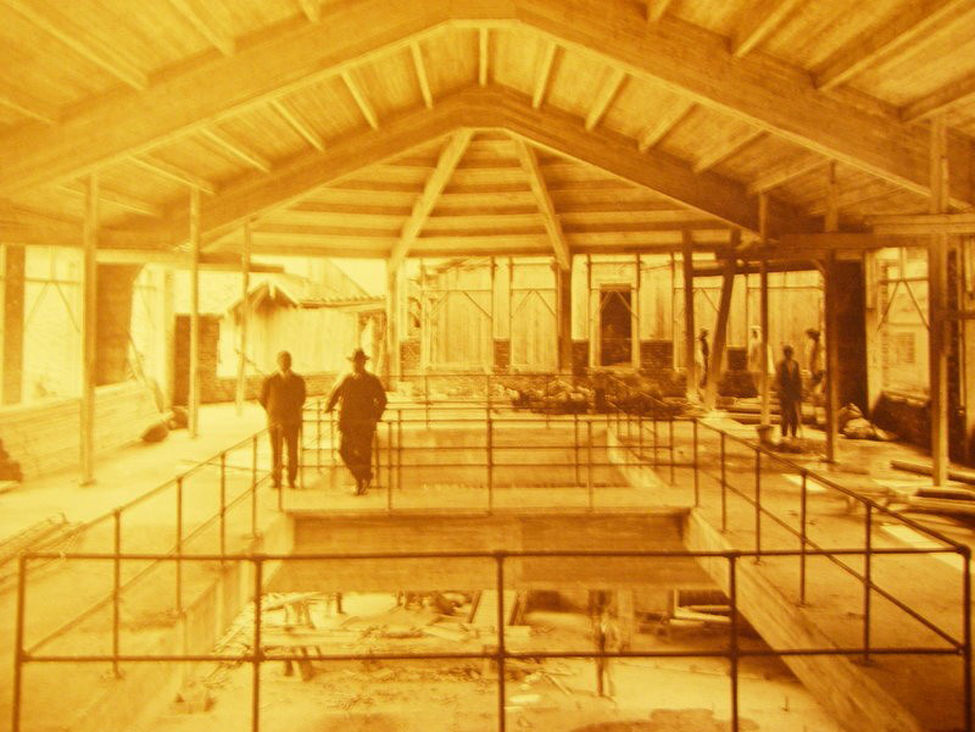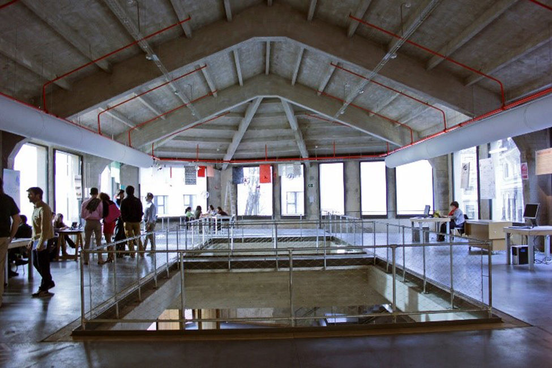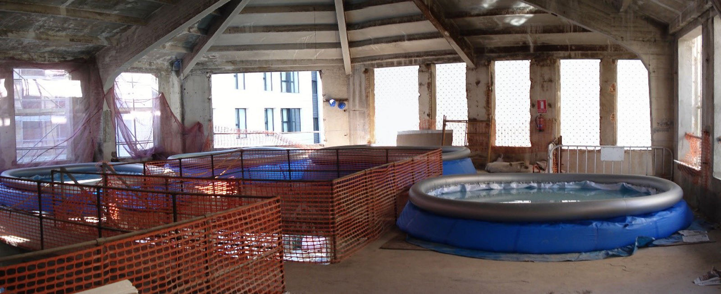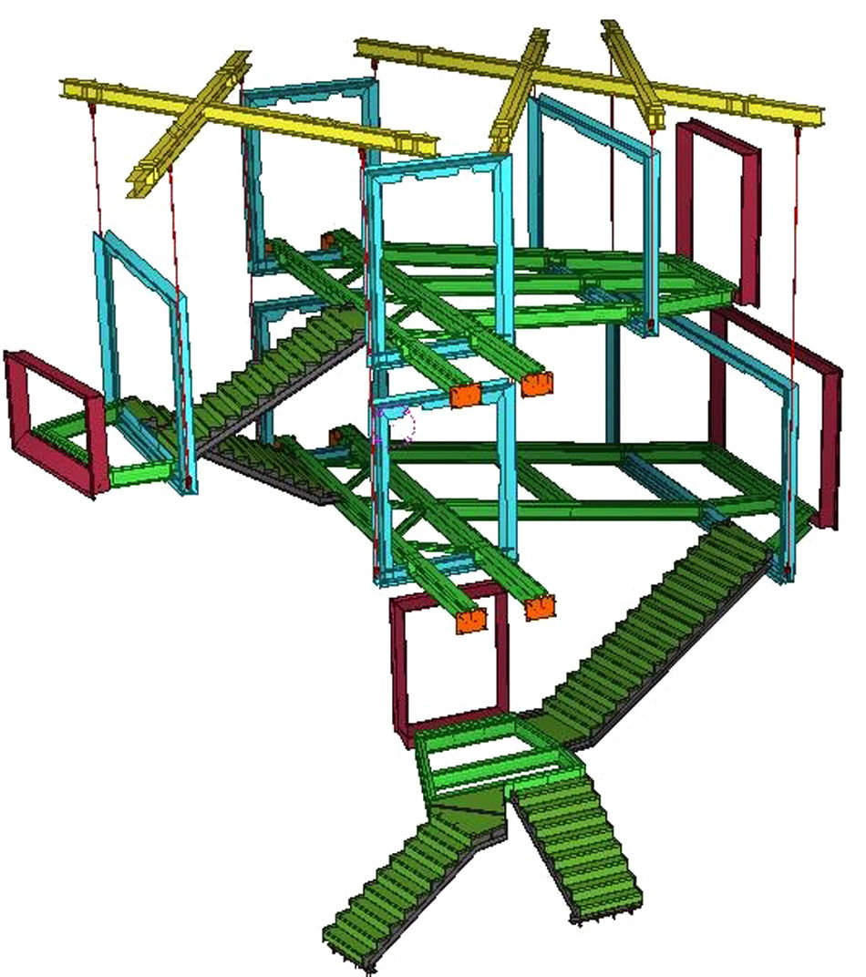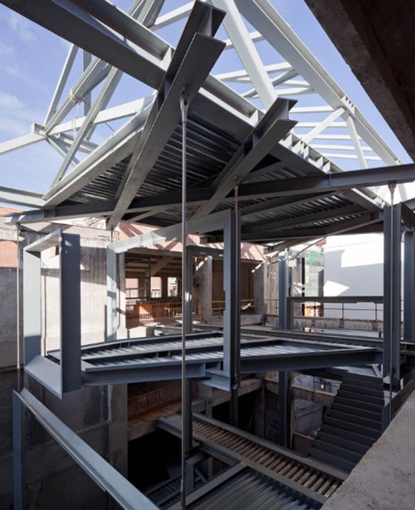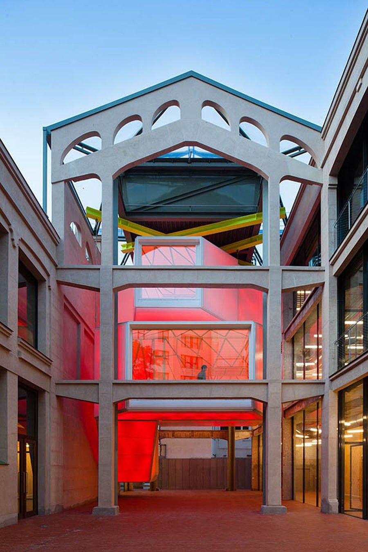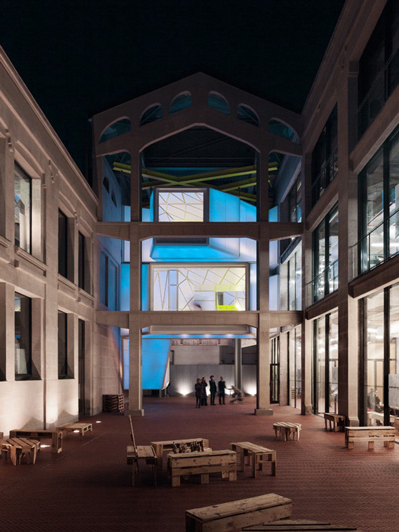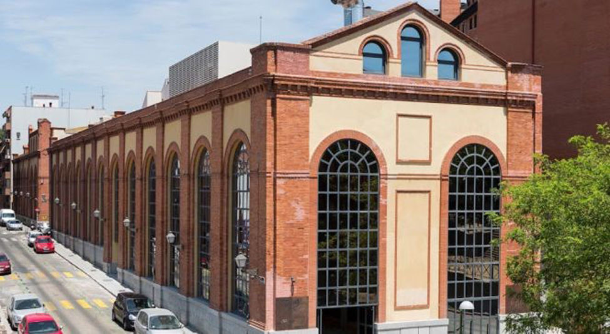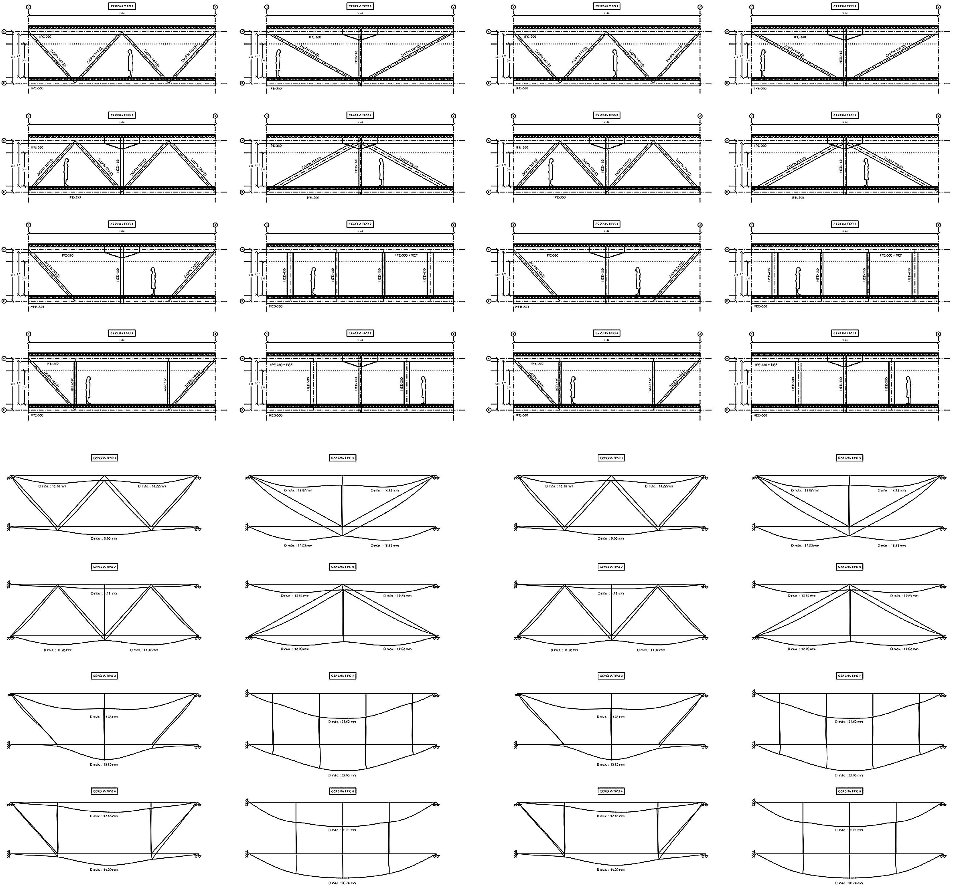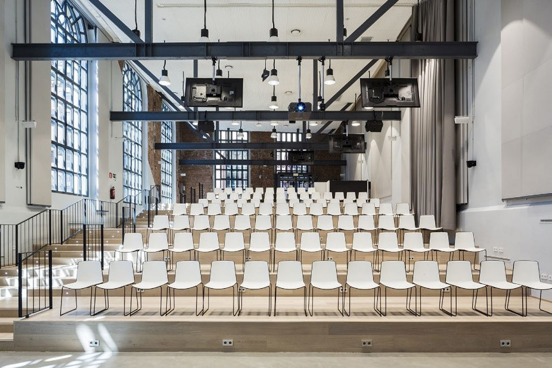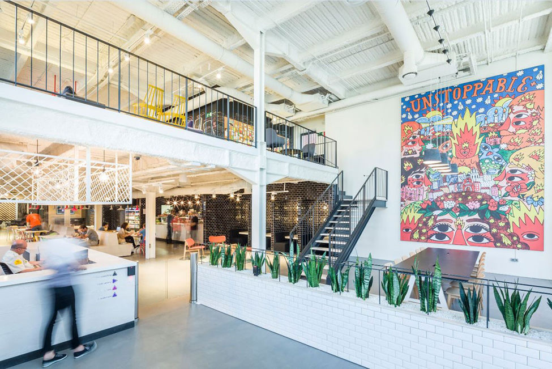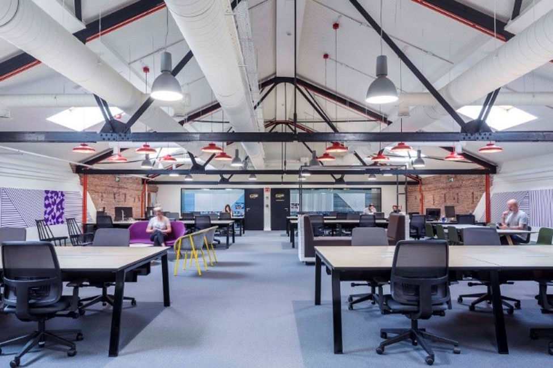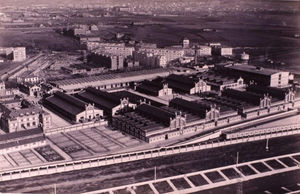Madrid has a large number of industrial buildings with historical character and great architectural heritage value that after its original industrial activity had been closed a large period of time. Fortunately in recent years several actions have been taken to recover this important historical heritage. These buildings have new uses which require in many cases major architectural and structural transformations, and these transformations must be done not only thinking of fulfilling the new role, but also preserving and enhancing the value of existing buildings.
This paper discusses some common strategies applied to structural intervention on several buildings in which this task has been developed by Mecanismo Structural Engineering.
Madrid cuenta con un número importante de edificaciones industriales de carácter histórico de gran valor arquitectónico y patrimonial que una vez cesado su uso industrial original habían quedado durante largo tiempo en desuso. Afortunadamente en los últimos años han sido varias las actuaciones encaminadas a recuperar ese importante Patrimonio Histórico, destinando los edificios a nuevos usos que requieren en muchos casos grandes transformaciones tanto a nivel arquitectónico como estructural, las cuales deben acometerse no solo pensando en cumplir la nueva función, sino en preservar y potenciar el valor de las edificaciones existentes.
El presente artículo expone algunas estrategias comunes aplicadas a la intervención estructural sobre varios edificios en los que dicha tarea ha sido desarrollada por Mecanismo Ingeniería.
This paper presents a series of common strategies followed when refurbishing the structure of several historic industrial buildings in the city of Madrid.
2Structure intervention strategiesAll interventions gathered in this paper have something in common: the heritage and architectural value of the refurbished buildings was extremely relevant. Hence, although the state of preservation and the extent of the intervention itself were quite diverse, all structure intervention strategies had a common parameter: the willing to preserve and enhance the original structure while using a contemporary language for the new structures designed, making a clear difference between the old and the new.
For preservation and enhancement purposes, we followed a series of steps. Firstly, we characterized the original structure, including a close study of the existing documentation (generally scarce, since all buildings were quite old) and measurement of buildings as well as tests in order to characterize mechanical properties of materials. Secondly, we estimated the original structure capacity, analyzing it to determine its load capacity (plastic analysis within material and typology possibilities in each case) and checking whether it withstood the structural strength. By doing this, structural strengthening could be avoided or at least minimized, as well as other interventions that may have distorted the original structure.
As for the new structures, a contemporary language was aimed when using both different materials from those of the existing structures (steel, ETFE, etcetera) and typologies (light, hanging structures, etcetera).
3Recent examplesThe following is an analysis of three examples of the aforementioned. Refurbishments were made within the last decade on several industrial heritage buildings in Madrid. The design projects have been developed by different architects, always with the partnership of Mecanismo Structural Engineering.
3.1Matadero in LegazpiThe old slaughterhouse in the neighborhood of Legazpi, by the Manzanares river, was designed by architect Luis Bellido. It consists of a series of warehouses built between 1908 and 1928 out of masonry walls and both steel and reinforced concrete (some of the first in the city of Madrid) structures [1] (Figs. 1 and 2).
In the eighties, a slaughterhouse made no longer sense in Madrid downtown, so it was transferred to its current location in Mercamadrid, falling into disrepair. In 1996 it was definitely closured and the premises were listed as Spanish National Heritage, in accordance with 1997 land-use planning (Plan General de Ordenación Urbana de 1997) [2].
Over the last decade, a plan [3] has been developed in order to reconvert the warehouses toward new public purposes, generating a great cultural center connected to the new Manzanares axe, known as Madrid Río (Madrid River). Mecanismo Structural Engineering was engaged in the refurbishment of warehouses 8, 8b, 9, 15 and 16. These projects have won several awards, including a special mention in 2013 Mies Van der Rohe Awards and 2012 COAM Prize.
Warehouses 8 and 9 are the biggest of the whole complex (70×34 and 94×24m, respectively); their structures combine reinforced concrete slabs, columns and beams, and masonry perimeter walls. As a starting point for designing the intervention project, we had a report on “Materials inspection and characterization” by CEDEX [4] and a “Study on Foundation Characterization” by LCC [5], as well as the compulsory geotechnical study [6] (Figs. 3 and 4).
The concrete structure presented a poor conservation status: apart from its low compression strength capacity (estimated characteristic strength was 5–10N/mm2), the main pathology was the general reinforcement corrosion. As a result of the aforementioned, it was not advisable to use the existing concrete structure elements for supporting the overloads derived from the new intended purposes.
Furthermore, the architectonic guiding principle was to make it possible for both old and new structures to coexist in the same space without eliminating each other. The visual power of the concrete structure, one of the first ever built in Spain, should not be altered by the new steel structure. In order to achieve this independence, the final decision was to separate them clearly (Figs. 5 and 6).
Thus, it was proposed to build a new steel structure inside the existing one that would support all new loads, also laying the slabs on the existing floors and leaving the foreground to the original exposed concrete ceilings. Therefore, the new steel structure was dimensioned in order to support one hundred percent of the expected loads resulting from the new purposes, so the existing structure would not have a supporting role (except for the need of supporting itself). This proved to be feasible once the damages on the structure were repaired (Figs. 7 and 8).
Warehouses 15 and 16 also have a rectangular floor plan, but featured steel structure (columns, trusses and joists) and masonry walls. In both cases, the original structure was practically kept untouched except for the need to underpinning the masonry walls’ foundation in several areas as well as to repairing some pathologies resulting from foundation movements on the finally repaired points (Fig. 9).
Intervention in warehouse 15 should allow it to host Red Bull Academy [7], a space meant for music creation, which was shaped with new structures using a clearly different language from that of the other warehouses: light hanging structures, earth bag structures, etcetera [8] (Fig. 10).
As for warehouse 16, the indoor space was reshaped with a series of big swinging shuttles and doors. In order to achieve this, we had to design a number of steel substructures [9] (Figs. 11–13).
3.2Serrería Belga – Intermediae/Prado projectThe old Serrería Belga (Belgian sawmill) is a reinforced concrete building designed over the decade of 1920 by architect Manuel Álvarez Naya and is also one of the first to use this material in the city of Madrid [10]. After a long period of neglect, refurbishment works set off in 2007 in order to turn it into the new art creation center Intermediae-Prado [11]. The project has been awarded several prizes amongst which we could highlight 2013 COAM award (Fig. 14).
In order to work on the construction documents, we had access to an evaluation report on the existing structure by Geocisa, which concluded in the need of a structural strengthening for a significant share of the main elements. Given the great historical and esthetical value of the structure, both the architects – authors of the project – and the Madrid City Council technicians desired to keep the original structure untouched whenever possible (Figs. 15 and 16).
For this purpose, we developed a comprehensive analysis of the structure focused on the section strength having into account the redistribution of forces and plastic rotation of the reinforced concrete sections. To assess the structural repair needs, since the structure was already built and in order to avoid any project uncertainties whatsoever, we followed the reduction of nominal safety factors enunciated by Professor José Calavera in his book Patología de Estructuras de Hormigón Armado1 (Ediciones Intemac) [12]. As for the materials properties, we adopted values indicated by Geocisa in their report, evaluating their characteristic strength. The study concluded that there was no need for any structural strengthening of the concrete structure in any point of the building.
Due to the existence of two reports drawing conflicting conclusions, Madrid City Council technicians proposed to do a load test. This load test was planned to assess the structural capacity and followed the requirements established in the EHE regulations in loads at the time the project was developed. The test results verified the correct behavior of the structure and the structural strengthening of the existing structure could be finally avoided (Fig. 17).
Once again, the new structure elements were designed with a visibly contemporary language in order to distinct them from the old ones [13]: in this case, it was proposed to set a new communication core in the area occupied by a hall subsequently added to the original structure and which the design project planned to demolish. This new core was planned featuring a steel structure hanging from new trusses supported on four new Y-shaped columns [14]. Closures are stretched textiles. Given the geometric complexity of the steel structure, a Tekla model was developed for creating the shop drawings and fabricating the structure on CAD/CAM (Figs. 18–21).
3.3Google CampusGoogle has deployed a series of buildings known as ‘Campus’ in different cities over the world (London, Tel-Aviv, Seoul, Warsaw or São Paulo). In 2014 they decided to open one of the said sieges in Madrid and, after studying several buildings for its location, they finally chose an industrial facility built in 1892 that housed Isaac Peral's first electric power accumulator plant in Spain.
The 1892 building was an open-plan warehouse with a structure featuring masonry perimeter walls and steel trusses in the roof. In a subsequent intervention, it had been refurbished as an office building, and they had then deployed a new bay with steel columns and different new steel slabs levels supported on new steel beams (Fig. 22).
In order to adapt the existing building to its new purpose as Google Campus, it was proposed to remove some of the slabs included in the previous refurbishment for the purpose of generating a double-height access area at one end of the building and an auditorium at the opposite end, partially recovering the great space of the original warehouse. As for the auditorium, the intervention involved removing some of the middle columns but keeping the top slab ceiling they supported, so we proposed to keep the beams on that level and those of the bottom level and to connect them so they became top and bottom chords for new trusses generated between the two upper floors (Fig. 23).
Several options were studied for arranging the bracings of the new generated trusses. In this study, we took into account a potential subsequent refurbishment in which a new slab floor could be added in the upper zone of the auditorium for the purpose of expanding workspaces at Campus. For this reason, we finally decided to set up several trusses not structurally optimized but more compatible with that future purpose by arranging two columns and diagonals in both ends without triangulating the central area (Fig. 24).
In the building refurbishment project, the aim was to recover and enhance architectonic and structural elements of the original building that had been hidden or blurred in the first refurbishment, such as the aforementioned open-plan spaces, the large windows on the façade, or the existing masonry walls. Likewise, the elements already preserved and correctly exposed in the first refurbishment were amended according to the needs, such as the roof trusses, which required new treatment in order to meet the safety requirements in case of fire (Figs. 25 and 26).
4ConclusionsThis paper presents a series of examples of recent interventions on industrial historic heritage buildings in the city of Madrid. For adapting these buildings to new purposes and regulation requirements, widely different actions have been carried out both at architectonical and structural level, all of them with a common will of preserving and enhancing that heritage at the same time as highlighting the newly designed structures, adopting a contemporary language for making them easily recognizable.
According to the different purposes and program integration, the condition of the existing structure has been assessed by means of a combination of mechanical tests and numerical analysis. As for the refurbishment of the Serrería Belga, the structure was analyzed in order to consider the possibility of keeping the building original structure, which was finally achieved without adding any supplementary structural strengthening. However, for warehouses 8 and 9 in Matadero, after the analysis, we proposed a new steel structure so the original structure was only kept as an architectonic element, with no other structure function than supporting itself.
In any case, every project presented here followed a common analysis methodology in order to estimate the reinforcement needs, having into account a reduction of action safety factors – once all uncertainties were over – and taking experimental-based values into consideration for materials properties.



